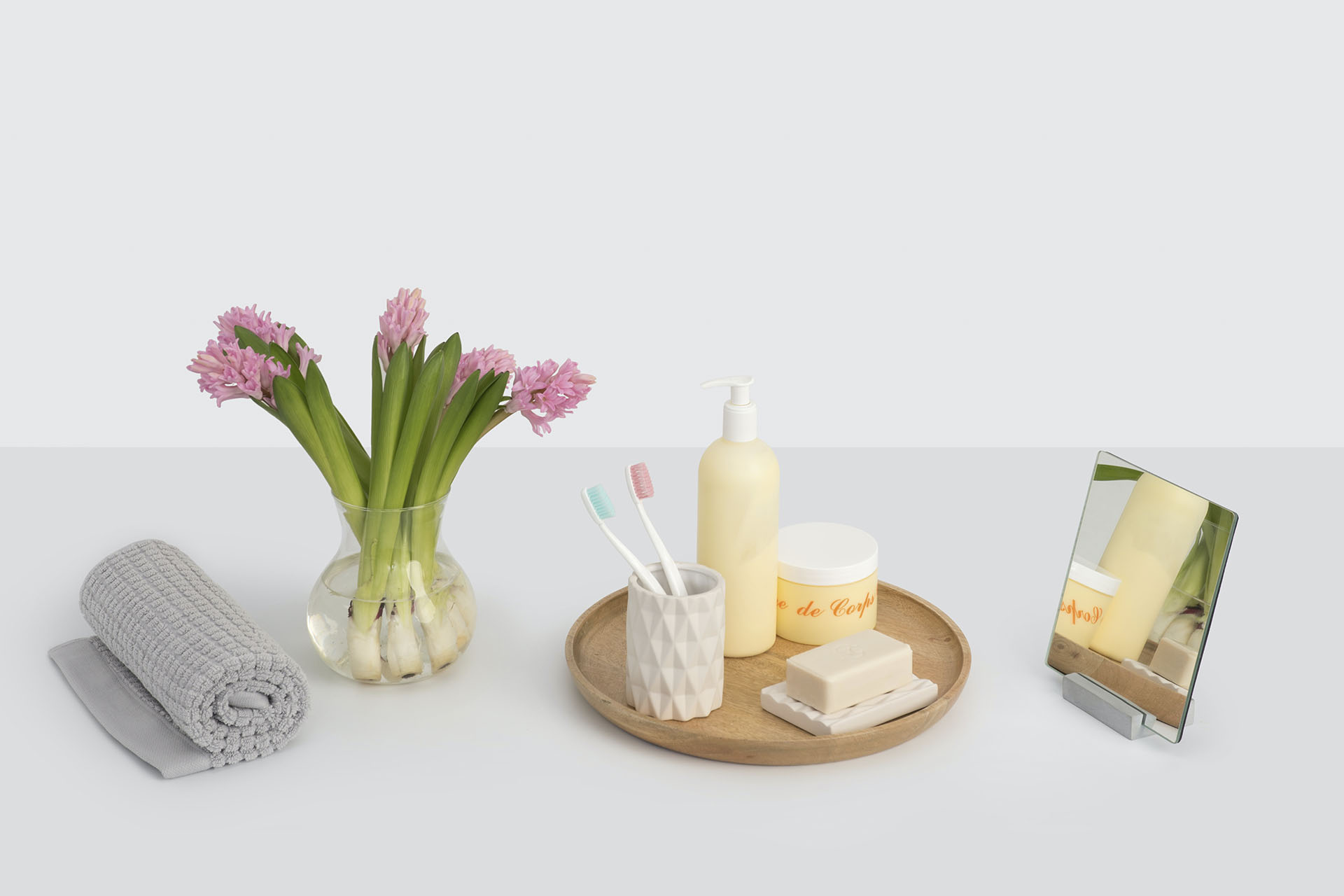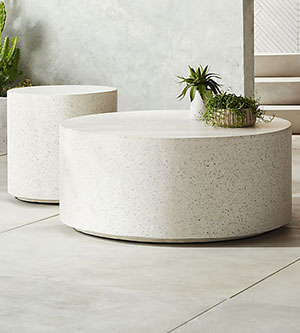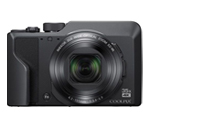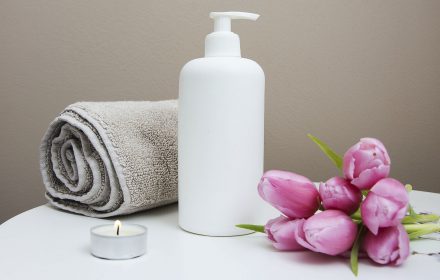The decor, bathroom decoration pattern, small toilet, small toilet with shelves, mirrors, utensils, stickers … beautiful, simple and modern.
If the guest rooms such as living room, bedroom, kitchen … or outside space of gardens, ornamental plants are very noticeable and overlook a small room like a bathroom. This is a misconception because bathrooms and toilets are one of the most important and indispensable spaces in families to help people to clean daily, relax and use many times a day.
So why don’t you spend the time and money investing in decorating bathrooms and toilets becoming useful, becoming a relaxing, clean and impressive kingdom. Let’s study ancu.me layout, bathroom design becomes comfortable and attractive offline.
Principles of design, bathroom decoration and most standard
The layout of the toilet space is very important because in the bathroom space, there are many accessories for daily activities such as water heater, mirror light, hook for hanging clothes, storage shelf, sink, toilet, even a standing bath, lying …
How to choose paint colors, bathroom tiles, bathroom accessories layout must ensure beautiful elements, safety and feng shui. Here are some guidelines to help ensure you have a dreamlike bathroom space.
Decorate, arrange bathroom accessories safely
The bathroom is a humid place and has quite a lot of electrical appliances, glass, slippery wet floors, drains … so the risk of unsafe if you do not know how to design bathroom decoration. Therefore the safety principle in decorating the living room is put on top, avoiding the dangers in the use for homeowners.
– Installation of toilet toilets
The area in front of the toilet in the bathroom will have to be cleaned, has anti-slip tiles and do not place any obstacles to travel and use. Other items should have a minimum distance from the toilet of 53cm to ensure ease and safe use.
The left and right corners of the Toilet are from 38 cm from the side and the drainage is 76 cm from the side walls, partitions, vanity or other obstructions.
If installing the bath should put additional handrails into the tub to ensure the safest for users.
– Shower: Bathroom equipment as shower must have a minimum area for a sprinkler of 91.5 x 91.5cm. At the same time the bathroom door area must be opened if there is a shower
– Installation of electricity: Electricity in the bathroom should be installed most safely because it is near water, high humidity, so it is easy to cause danger. Therefore, install switches, electrical sockets, lights need to be away from the water at least 182cm and have GFCI protection and should put the power switch closest to the aisle to the bathroom.
– Choose washbasins, rounded devices : Bathroom equipment should be angled to avoid dangerous situations such as falling, impact, especially in the face and head area. If there is a sharp angle, install more corner devices to ensure safety.
– Bathroom lockers : do not choose wide and taller cabinets not exceeding 30cm and should choose a suitable mounting position, closed position, take advantage of the corner on space.
Principles of design comfortable, clean bathroom
– Installation of full bathroom equipment
As you know, a comfortable bathroom is a bathroom that can fully meet the daily needs of family members from toilets, sinks, showers and bathtubs, hangers, makeup mirrors, hot water, bathroom heating lamps …
Bathroom doors: Bathroom doors can be 1 or 2 doors depending on the area and layout of bathroom space. A two-door bathroom is the solution to this problem so that many people can use different bathroom and toilet functions such as one door to use the toilet and another door to enter from the living room. indoors to use a convenient washbasin.
– The bathroom needs ventilation and good light
The bathroom space is always humid, so the bathroom layout will need to have as much ventilation as possible and get natural light as much as possible to ensure the reduction of murky, airy, Reduce odor for space, keep the air always clean.
Ideas to decorate the bathroom nice
















